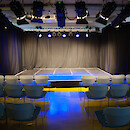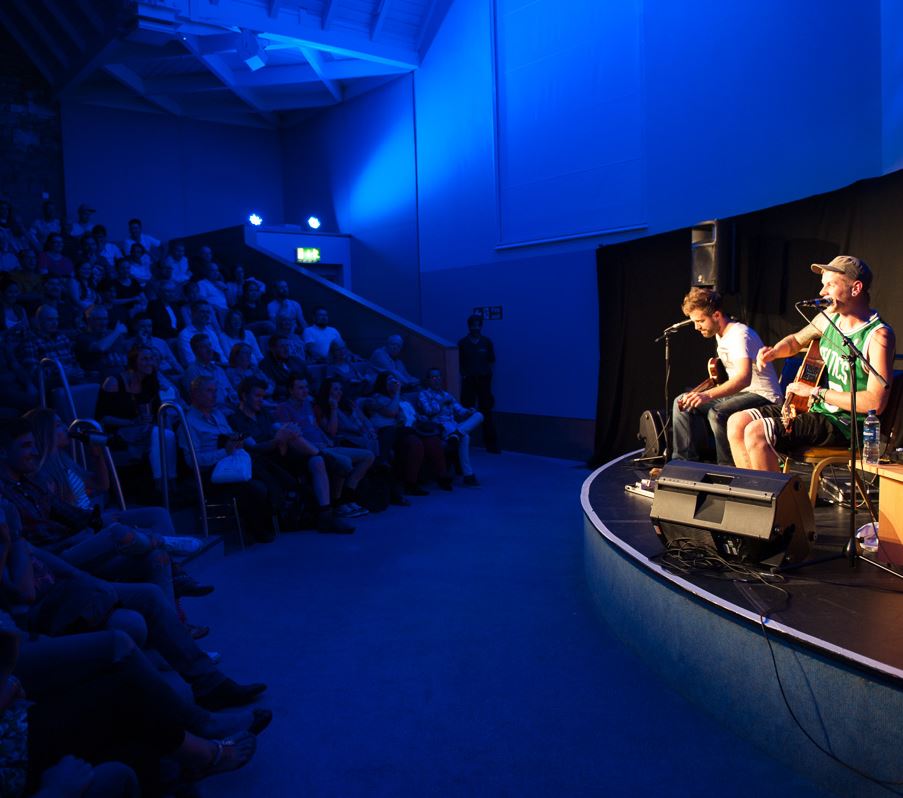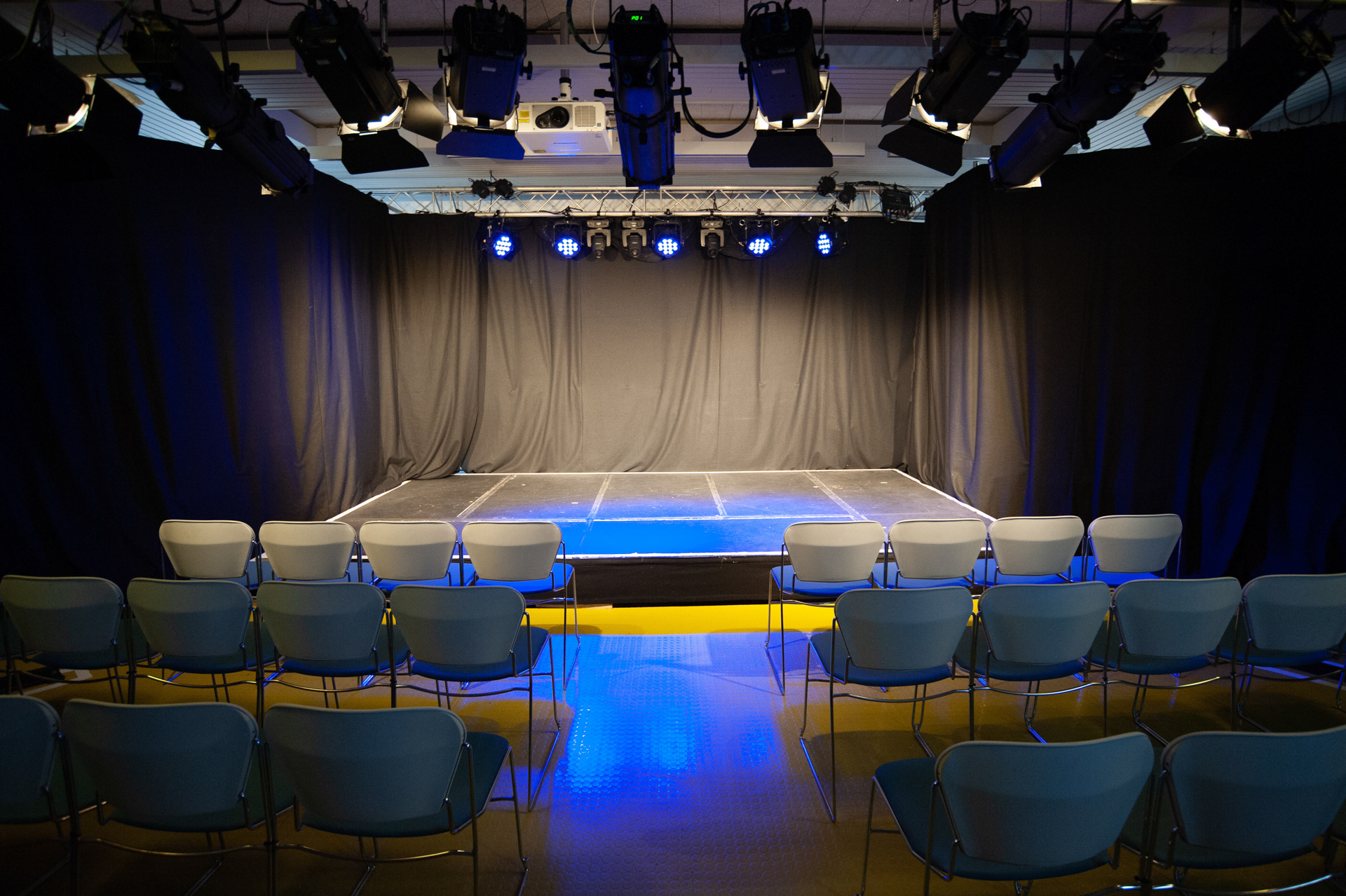theSpace @ Symposium Hall
Another high calibre venue. This wonderful space in a converted church is located in Hill Square right next door to theSpace @ Surgeons Hall and theSpace Triplex. Offering an array of high calibre music, musical theatre, choral, a capella, sketch and chat. The venue is simply another gem at the centre of the fringe. A polished professional environment with armchairs for seats, it really is the smartest and most comfortable venue in town.
In recent years the venue has enjoyed an array of sell-out shows including drummers from Japan and Korea, global guitar wizards ‘The Showhawk Duo’ and Fringe award-winning music shows, 'Aretha' a-capella wizards 'Semi-toned', 'and Elsa Jean McTaggart' Not to mention top comedian 'Phil Hammond'.


Amphitheatre
The venue boasts a built-in digital sound console, fixed video projector and over-stage screen as well as an automated voting system (on request) in each of the 156 leather upholstered seats. Audiences really can settle down into the most comfortable seats in one of the best located and most stylish theatres on the Fringe.
The venue also boasts a formal green room and bar and an external garden where audiences relax pre and post-show.
- Audience capacity
- 156
- Stage size
- Stage is curved, approximately 7m x 3m at its widest, 4m along the back
- Stage height
- 0.4m off the ground
- Overhead clearance
- 5m from stage to grid
- Storage facilities
- Very limited storage space; the venue is not suitable for sets or large quantities of props.
- Lighting facilities
Lighting rig is simple and is only intended to light the stage. 6 x Source 4 profile spots are mounted at the rear of the auditorium, controlled by a 2-present manual console.
- Sound facilities
- Full-range musical speaker system with digial sound console
- Detailed spec
- Full specification


Annexe
The Symposium Annexe is a small but traditional space ideally suited to shows with casts of up to 6 people and a small amount of set.
The stage is slightly raised. A small backstage space behind allows for set/prop storage. Access is provided behind the black drapes to entrances on either side of the stage.
- Audience capacity
- 55
- Stage size
- 5x3m
- Stage height
- 0.3m off the ground
- Overhead clearance
- 2.5m from stage to grid
- Storage facilities
- Storage capacity in this space is limited, please talk to us about your intended set and props and we will advise accordingly.
- Lighting facilities
LED-based lighting rig designed for simple theatre.
- Sound facilities
- Sound system suitable for playback of background music and sound effects
- Detailed spec
- Full specification




